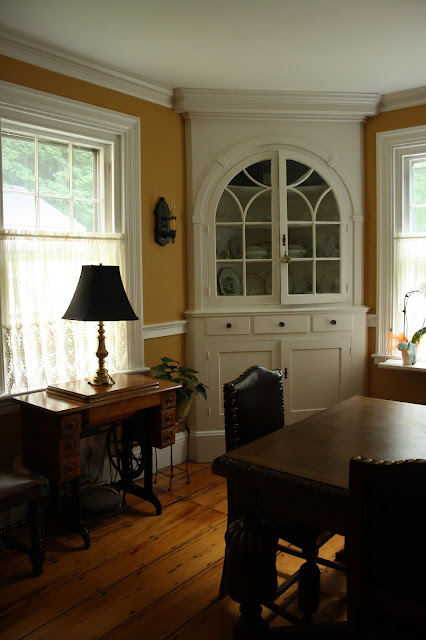Before pictures...
Larger windows replaced these two smaller ones. (The pic with the kitchen table & chairs below).
During the reno, when everything was demolished! Do you know how scary it is to strip down a home that is more than 200 years old??? Newspaper as insulation!
And after.....
Larger sized windows replaced the smaller one, maximizing light and making the galley style kitchen feel much larger.
How lovely is the under mounted apron sink and stunning faucet?
New windows give the kitchen so much more light! And a nice view of the "barn house", husband Paul's personal retreat. This property is huge.
You can't really gage the distance but there is about 6 feet of counter space to the left of the sink. Dual ovens are opposite the window.
A lovely pewter detail above the gas stove in the tile work. I love white subway tile.....sigh
And this is the darling butler's pantry just off the kitchen...
She's done nothing to it but it doesn't need anything! So perfect for tending to flowers or drink preparation!
If I had the space...
This home is so beautiful and filled with so much character and charm. Here's a peak at the dining room.
This is another room right off the kitchen that I'm helping her pull together. It's the first room you walk into from the driveway entrance (one of 3) and acts as a gathering spot for her 3 kids and their friends.
The main elements are here now. She purchased the couch, 2 very comfortable armchairs and 2 extra stools along with this rustic bench. The ceilings in here are just about 6 feet so we're trying to find a solution to making the space feel larger. So far it's coming together.
To the right is the passageway to a beautiful soaring ceiling with wooden beams sewing room. It's a stunning space. I couldn't photograph her whole house but I wish I took a picture of that room too, sorry :(
I'll keep you posted on the updates to this room makeover! Stay tuned...























